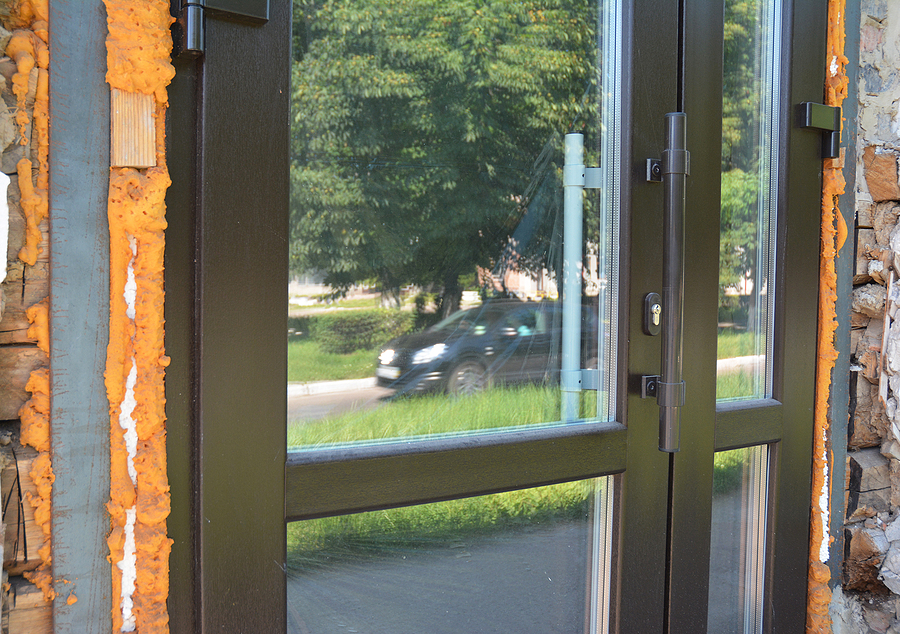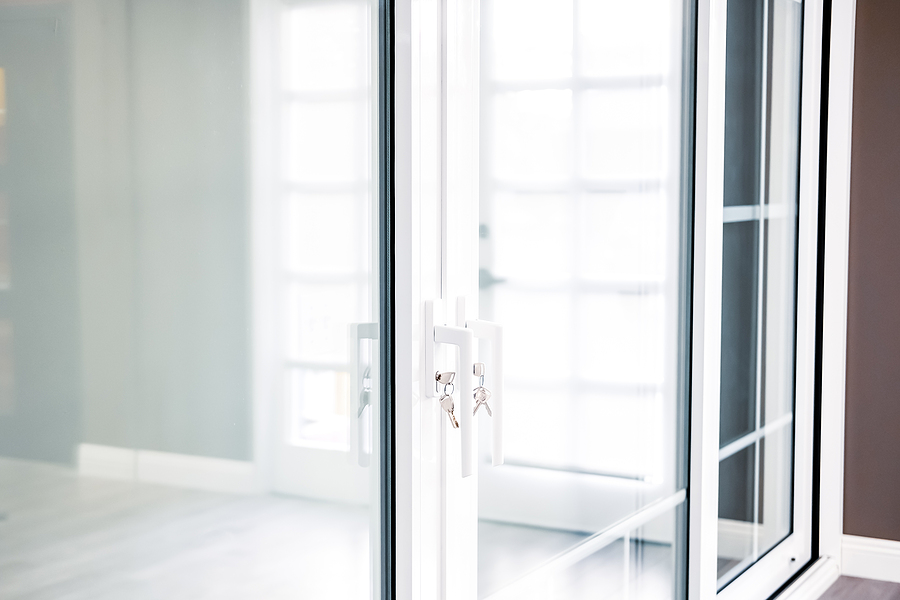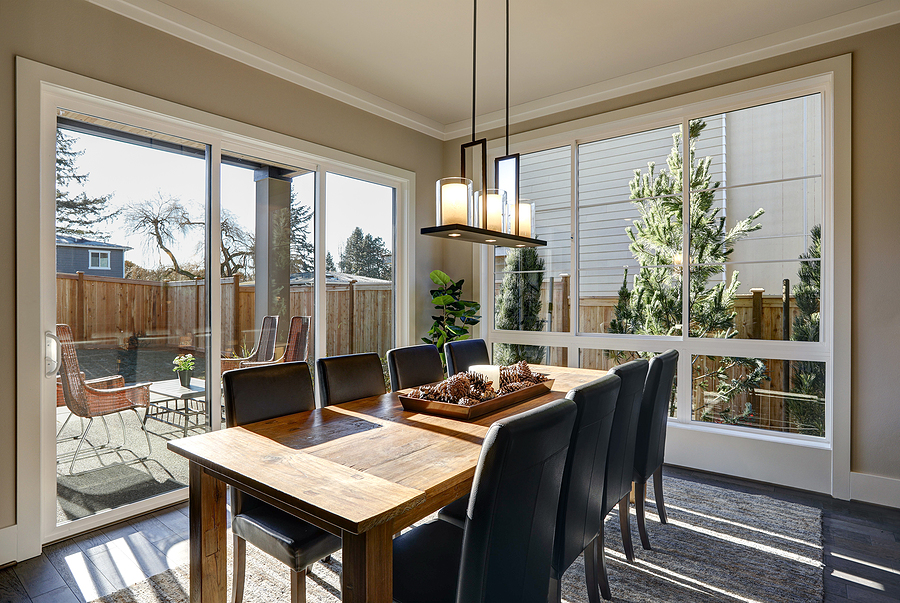Split-levels are clever with square footage, but they don’t always play nice with standard door sizes. Shorter ceiling heights, tight stair landings, and offset floors can make typical replacements tricky. The good news: with smart planning and the right products, doors for split-level homes can fit perfectly, swing cleanly, and brighten those in-between spaces without creating new headaches. Here’s how to approach replacement such as a door or a replacement window like a pro.
Diagnose The Constraints (Before You Shop)
Start with measurements and movement. Measure the rough opening height and width, yes, but also the distance to the first stair tread, ceiling, and adjacent walls. Open your current door fully and watch what it hits: a newel post, a radiator, a closet? In many split-levels, the landing is only a few feet deep, so the swing path matters more than the slab size. Note headroom if you’re near a soffit or low ceiling; that determines whether a standard unit will fit or if you’ll need a custom-height jamb or a transom to fill space above.
Choose The Right Configuration For Tight Landings
When entry space is tight, configuration is your best tool. For entry doors for split-level houses, consider an outswing to reclaim interior floor area (paired with proper weather protection), or a left/right hinge change so the handle clears the stair guard. Narrow sidelites can bring in light without hogging landing width, and a fixed transom can solve odd heights while keeping the door panel a comfortable size. On basement or garage levels, a smooth, low-profile threshold reduces trips when you’re juggling bags on the stairs.
Custom Heights Without Compromise
Split-levels often have “in-between” openings—too tall for a stock slab, too short for a transom plus door. That’s where custom sizing shines. Order the slab and frame built to your rough opening so you avoid field hacks that can weaken the assembly or look pieced-together. A properly sized unit keeps proportions right, sightlines clean, and weatherseals working at full compression—vital for comfort and energy efficiency.
Light, Privacy, And Noise Control
Most split-level entries sit between floors, which means they’re natural light bottlenecks. Bring daylight in with a half-lite or full-lite design using privacy (obscure) glass. You’ll brighten both the upper and lower hall without feeling “on display.” If your door faces a busy street, laminated glass adds a subtle sound-damping layer without changing the look. Pair the new door with matching stair-hall fixtures to make the whole level feel intentional and calm.
Materials And Hardware That Work Hard
In high-traffic entries, durability shows. Fiberglass doors deliver excellent insulation and resist dings from bags or gear. Steel is tough and secure, great for garage-level entries. Wood-clad interiors keep things warm and classic if your home leans mid-century. Whichever you choose, upgrade the weatherstripping, sweep, and threshold—small parts that make a big difference in comfort. Add a multi-point lock for better seal compression (especially with tall or narrow slabs) and leverage handles with a compact rosette to clear railings and trim.
Installation Details Matter More In Split-Levels
Tight spaces magnify little errors. A plumb, square frame and continuous perimeter air seal prevent drafts on both the upper and lower halls. If the landing is out of level, your installer may need to shim the sill and adjust casing to keep reveals even. At garage or basement entries, proper flashing and a pan or sill system protect against wind-driven rain and snow melt that tracks in from the driveway. Don’t forget code: fire-rated doors may be required between garage and living areas.
Coordinate With The Rest Of The House
Because split-levels are all about flow, coordinate your new door’s finish, glass pattern, and hardware with nearby railings, floors, and any visible windows. Consistent color and grille style help the staggered levels read as one cohesive space. If you’re planning window upgrades later, pick a palette now so the entry won’t feel like an outlier.
A Simple Plan To Get It Right
Photograph your landing, stairs, and the door from multiple angles. Capture measurements (opening size, landing depth, stair clearance, ceiling height) and list pain points (drafts, dark hall, door hits rail). With that quick brief, a specialist can recommend exact doors for split-level homes—custom height if needed—plus the swing, glass, and hardware that solve your specific constraints.
Split-levels reward careful choices. With a purpose-built unit, doors for split-level homes can add light, improve traffic, and seal out drafts, even on the tightest landings. If you’re comparing entry doors for split-level houses, we’ll help you get the proportions, swing, and details just right.
Ready for a door that actually fits your split-level, without compromises? Contact Semko, Inc. for sizing, glass options, and pro installation that respects every inch of your landing.




